Best Shower Layouts for Limited Bathroom Space
Designing a shower space in a small bathroom requires careful planning to maximize functionality and style. Effective layouts can make a compact bathroom appear more spacious while providing a comfortable shower experience. The choice of shower enclosure, placement, and accessories all contribute to an efficient design that suits the available space.
Corner showers utilize two walls, saving space and creating a modern look. They often feature sliding doors or frameless designs to enhance openness and accessibility.
Walk-in showers with open entrances and minimal framing offer a sleek appearance. They can be customized with glass panels to make small bathrooms feel larger.
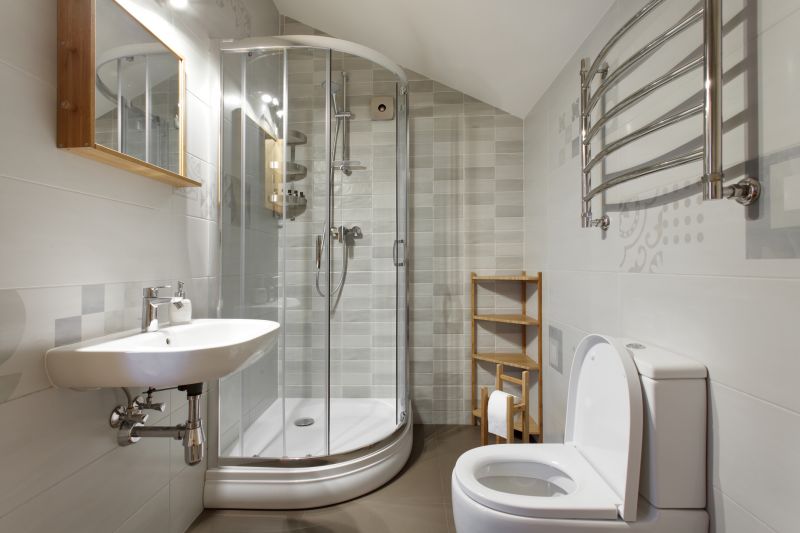
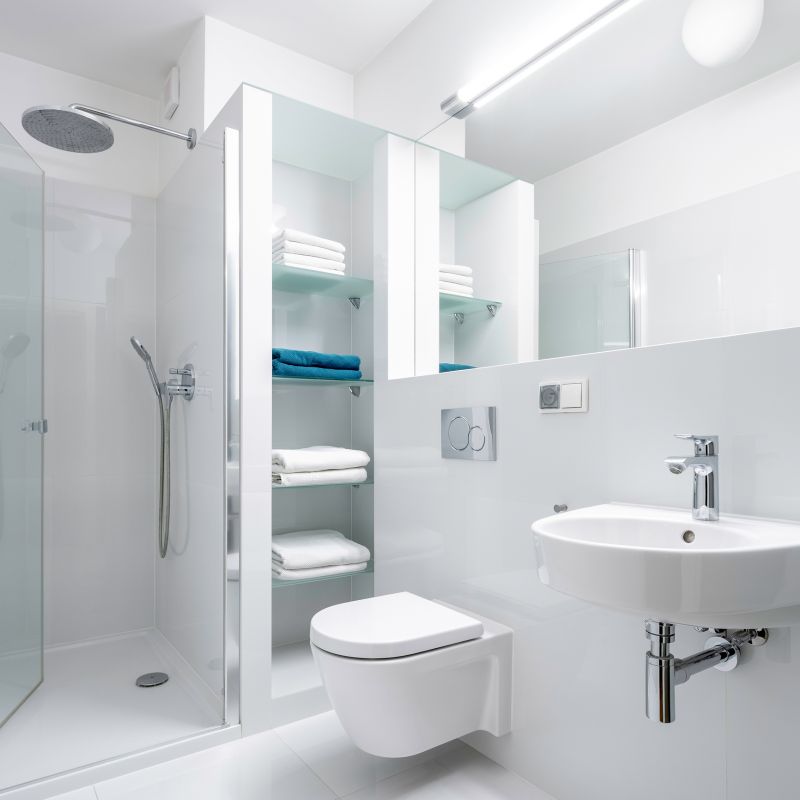
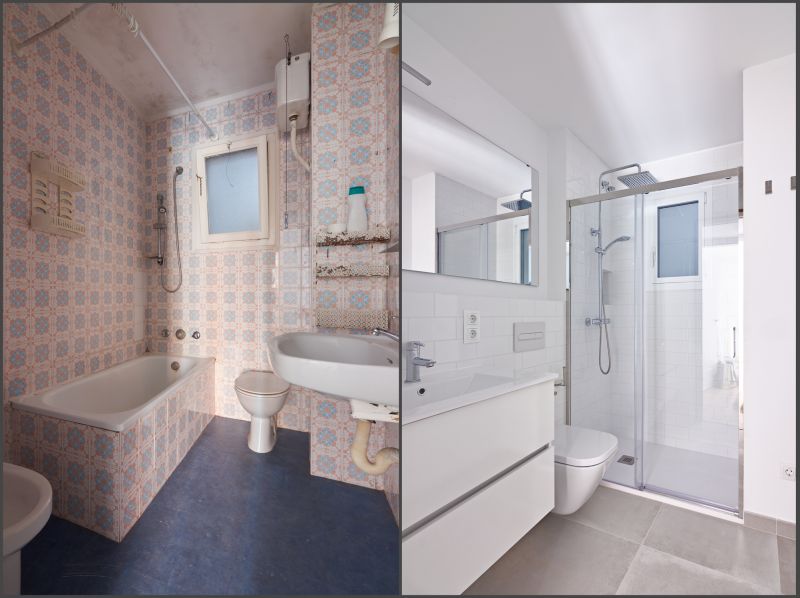
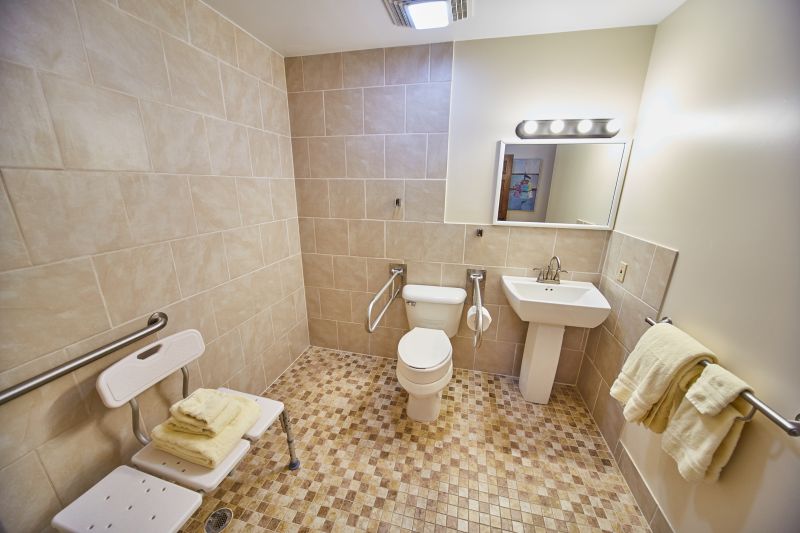
A well-designed small bathroom shower can incorporate space-saving fixtures such as corner shelves, built-in benches, and compact shower heads. These elements optimize usability without cluttering the limited space. Selecting clear glass enclosures enhances the perception of openness, making the bathroom appear larger. Additionally, choosing light colors and reflective surfaces can amplify natural light and create an airy atmosphere.
Sliding, bi-fold, and pivot doors are popular choices for small bathrooms, each offering different advantages in space efficiency and ease of access.
Using large tiles reduces grout lines and creates a seamless look, which helps in making the space feel bigger. Waterproof wall panels are also an alternative for easy maintenance.
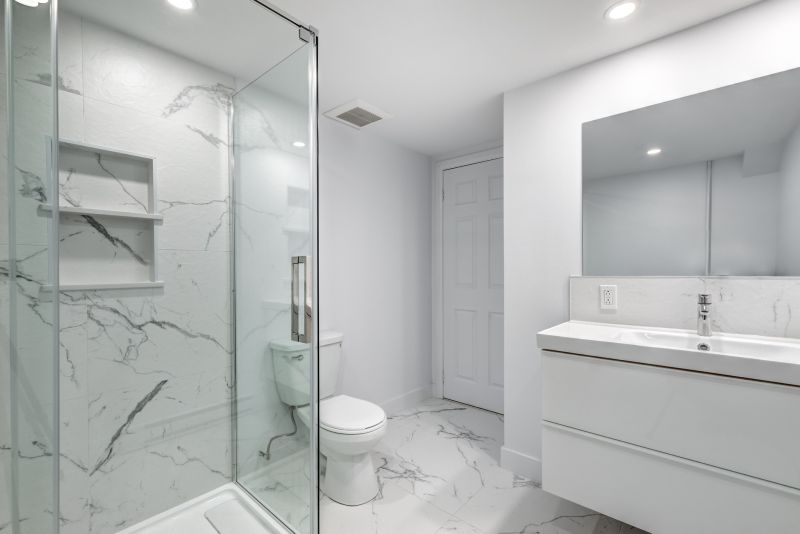
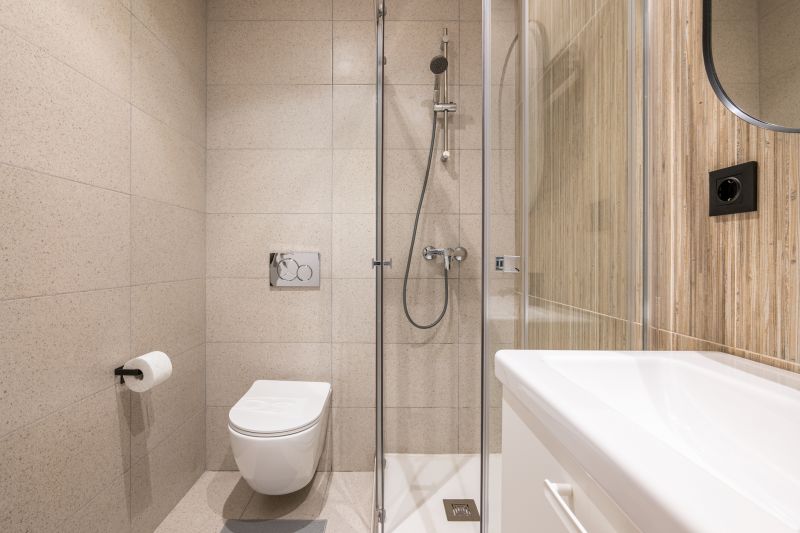
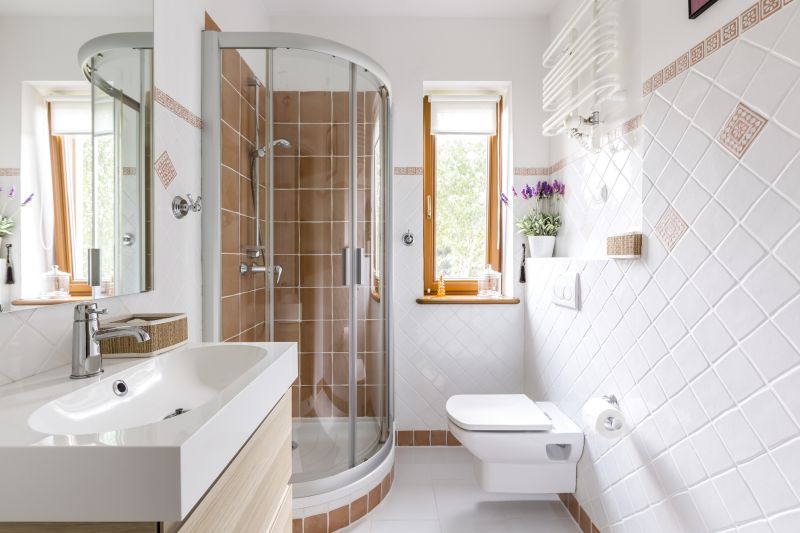
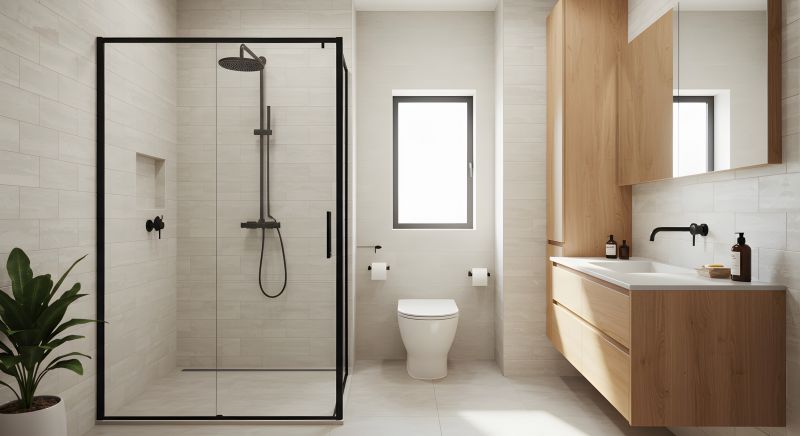
| Layout Type | Advantages |
|---|---|
| Corner Shower | Maximizes corner space, ideal for small bathrooms |
| Walk-In Shower | Creates an open feel, easy to access |
| Neo-Angle Shower | Uses corner space efficiently with angled doors |
| Sliding Door Shower | Saves space with sliding mechanism |
| Curbless Shower | Provides seamless transition and modern look |
| Compact Shower Stall | Fits in tight spaces, simple design |
| Glass Enclosure | Enhances openness and light flow |
| Built-In Shelves | Provides storage without clutter |
Effective small bathroom shower layouts balance space optimization with aesthetic appeal. Incorporating thoughtful design elements ensures that even limited spaces can be functional, stylish, and comfortable. From choosing the right enclosure to integrating smart storage solutions, each aspect contributes to a well-rounded shower environment. Proper planning and selection of fixtures can transform a compact bathroom into a practical and inviting space.




